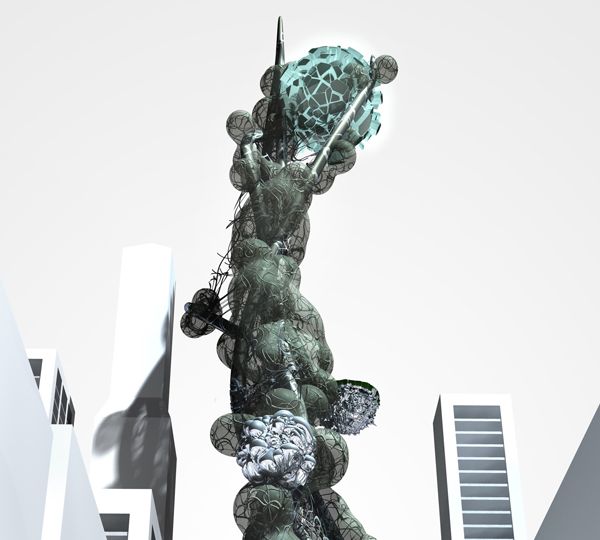
Architecture in contemporary times has taken a big leap, initially beginning with crude shelters like huts and thereafter moving onto awe-striking buildings. Architects have creatively designed bizarre yet unique structures. These are exceptional architectural designs that have just bloomed out of extraordinary talent, which ultimately lend us a chance to stop and gape at.
1. Amtek office building
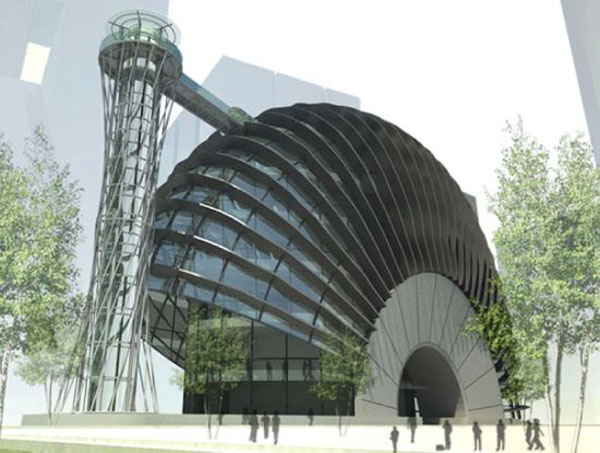
Based on the legendary traditional Indian constructional science of “Vaastu Shastra,” the Amtek Office Building is symbolic of age-old traditions and unique modern architectural elegance. The remarkable structure stands firmly at Tolstoy Marg in New Delhi and blends commercial space in the ground floor, a sky restaurant over the bright rooftop and varied spaces for miscellaneous usage. The transparent glass surfaced building solidified with aluminum shading provides natural light during the day time.
2. Cactus shaped office building
The Minister of Municipal Affairs & Agriculture (MMAA) will be operating from a lofty cactus shaped building in Qatar. The Aesthetics Architects GO Group hailing from Bangkok chalked blueprints of this iconic architecture by taking inspiration from cactus plants, which endure the lashes of desolate land’s blistering climatic conditions. The office building neighbored by a botanical dome exemplifies a great manifestation of desert architecture and efficient use of energy wherein the building uses natural sunlight. Quite similar to the way cactus chooses transpiring at night for obtaining water, the cactus shaped building armored with sun shade mutates according to the intensity of Sun.
3. Alphabet office building
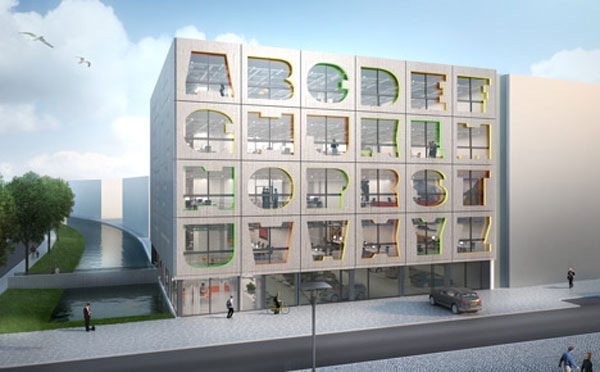
How good it would be when one would be working on some job related technicalities within an office and the office would remind simple alphabetical studies of kindergarten days! Dutch architects MVRDV have devised a similar plan for developing offices in Amsterdam. The creative design of the building shows that the building’s exterior face will have cut outs of alphabets. Each cut-out alphabet will be allocated as a window to each office unit representing address extension of their business. The architecture’s east side will have a number of windows dotting numeral 52, which will stand as office address. In this Alphabet office building all alphabets will be used except I and Q.
4. Living Building Tower
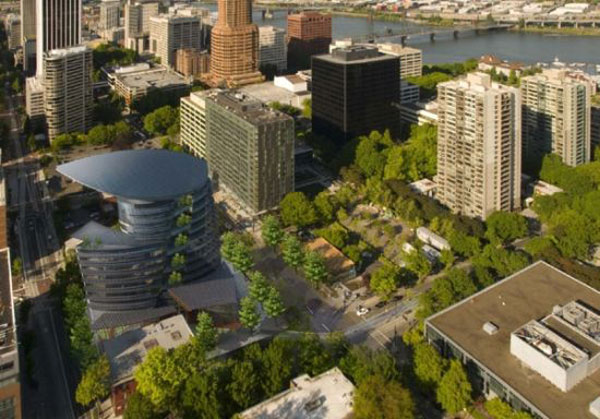
The motto of creating architecture sustaining on natural energy is an ambitious as well as challenging project for the Portland-based architects. Planned to set up in Oregon, the Oregon Sustainability Center will become the largest certified office tower throughout the world. The ecofriendly energy sustainable building is assumed to work fully on natural resources, which means net-zero water and net-zero energy usage. Oregon Sustainability Center is equipped with characteristic traits like natural lighting, naturally cooling floors and building materials and solar panels. The building will house offices for non-profit organizations and a sprawling campus for the Oregon University System.
5. FKIS new office building by AS+GG
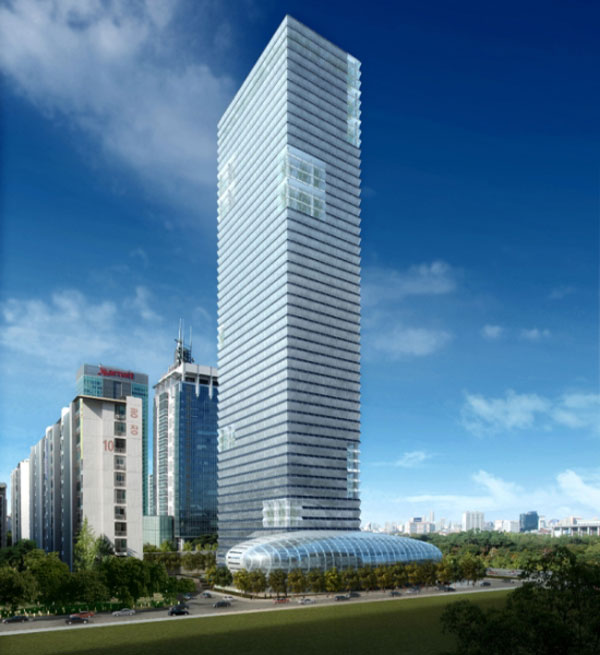
The new office for Federation of Korean Industries in Seoul (FKIS) is said to be a pragmatic example of sustainable and eco friendly architecture. Adrian Smith + Gordon Gill Architecture have engineered and won an international recognition for designing 240 meters tall wonderful architectural plan. The building’s northwest and southwest face have solar panel. Its exterior surface is kept multi-faceted so that it allows internal cooling and ventilation.
6. Cybertecture Egg Office
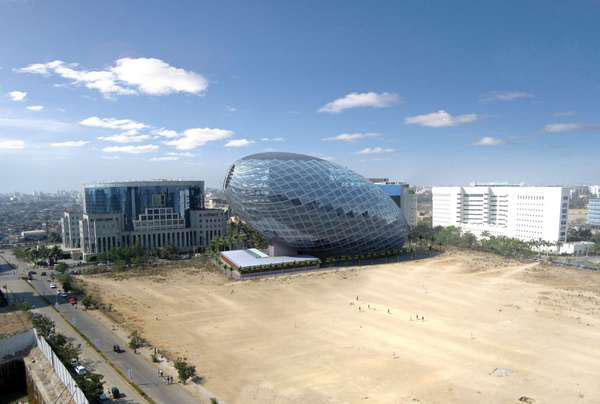
Planned to be erected in Mumbai, Cybertecture Egg is a futuristic egg-shaped architectural design. On the completion of this architectural wonder, it will bask in the glory of being amongst one of the most high tech buildings worldwide. The structural design of the building will be built in a way wherein the oval structure will be lying over an angle for support and the apparent round-shaped summit will have flat flooring. Named after the international firm Cybertecture International, the building is all set to include luxurious and energy efficient facilities like health monitors, a sky garden, wind turbine and water filtration system.
7. Pushed Slab by MVRDV
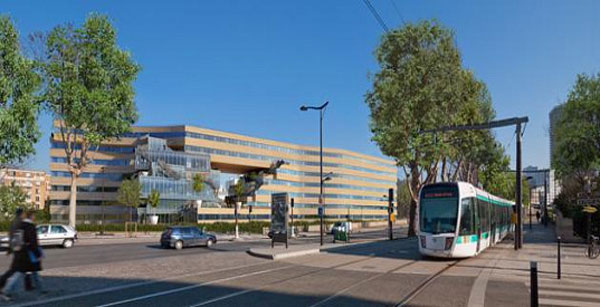
Designed by MVRDV, the Pushed Slab building is another marvelous green building that will run on solar energy and eco friendly principles. Paris based architect North by North West chalked the blueprints in a way where the middle portion would be spread out for giving way to natural sunlight and proper exhaustion. The designed structure incorporates urban window so that it reflects an antique look and enhances its quality. The urban windows have been intentionally placed outside for allowing multiple sites in the form of terraces and courtyards.
8. Pixel Building by Studio 505 Architects
One of the wackiest architecture designs in Australia, the Pixel Building will be serving as office for Carlton Brewery. Even though it personifies eccentric look, it has got all the features that sustain natural energy and environment. The four-story building includes wind turbines, PV panels, carbon offsetting, heat pump chiller that is completely ozone free and has water filtration system.
9. Snap! – Bistable Structure by Team 01Para
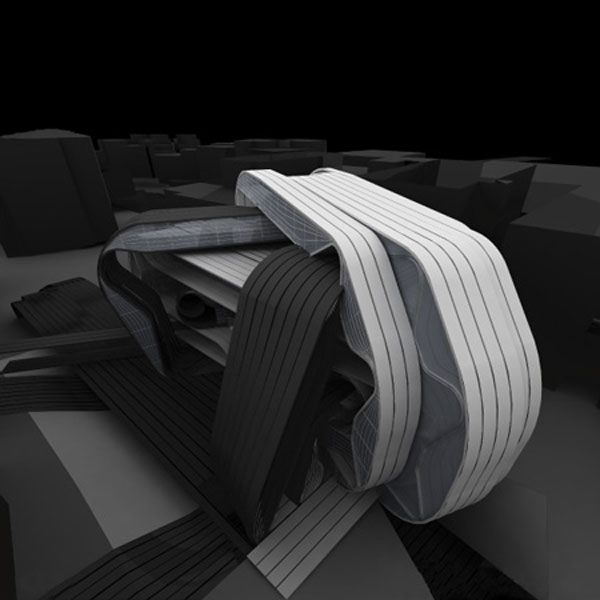
Team 01Para from Architectural Association in London has conceptualized and proposed designs which they refer to as Snap! – Bistable structure. The project is put forward for a software firm, SAP AG, that operates in London. Team 01Para is a team of students consisting of Jesse Chima, Sevil Yazici, Eugene Leung and Stella Nikolakaki. The project will build an office that will have reconfigurable capabilities possible because of the properties of bistable structure, i.e., curved spring metal.
10. Saprophyte plant-like building

Saprophyte is a bizarre skyscraper structural design developed by architecture students based in Poland. The skyscraper design structure was created considering the futuristic theory that in the times to come such technology will emerge which will reduce the travel distance between workplace and home. The concept is a result of four genius architects, namely, Emilia Dekarz, Justyna Krupkowska, Karolina Czochańska and Paweł Dudko. The futuristic skyscraper is eco friendly.

