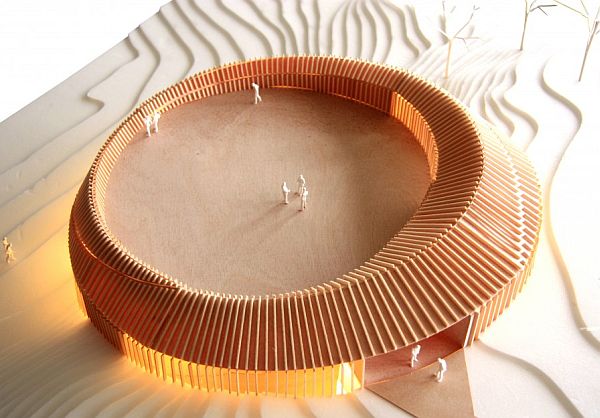
Leth & Gori, a Danish architecture company in Copenhagen has proposed an amazing design for a new museum building in Norway. Named as Gulating museum, it is surrounded by the ostentatious high flying mountainous scenery and forms the center of attraction and serves as a gateway for visiting historic site. The circular structure of the building helps in getting familiar with the culture and past of Gulating.
Perfectly circular in shape, this new museum building measures 33 meters in diameters. It is shaped in an inclined manner, making it half visible and half hidden. Three big floors are enclosed within the circular framework of the museum. Top floor encompasses cafe and roof terrace. Spectacular nature’s beauty can be relished from this huge big terrace.
The middle floor holds reception area and an auditorium. Culture workshops and exhibitions are also presented in the middle floor. The lower floor is kept exclusively for exhibitions and storage.
The best part of Gulating museum is that it blends together culture, history, nature and people. Exterior and interior and public and private have been unified by the unique and incredible structure of this museum. It has public path directly linked to it, providing visitors an easy and open view to the historic park.
Via: Archdaily

