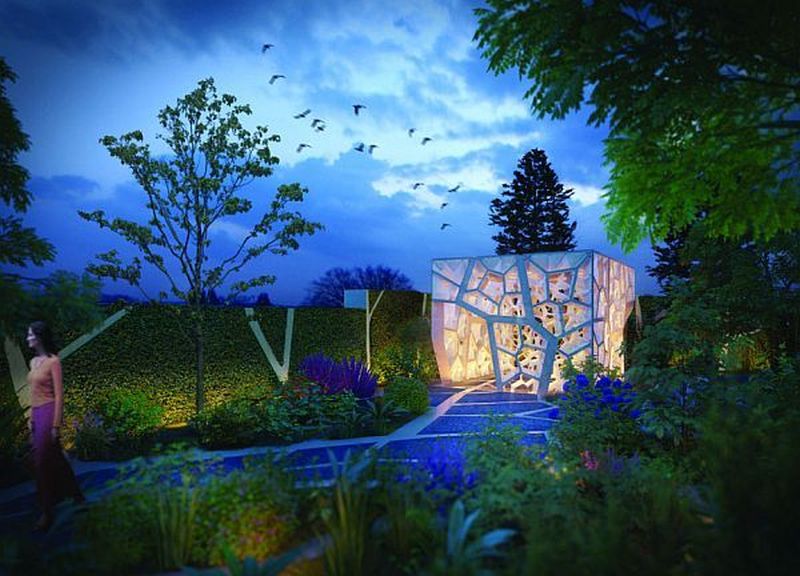Watching a cricket match or a most-awaited happening event ‘live’ can turn into a life-time experience provided the venue or the pavilion chosen by the organizers takes all necessary points into consideration in making arrangements for the onlookers to enjoy themselves, relax as well as gain pleasure in the best possible way with latest technologies used to impart the right audio-visual effect at reasonable rates.
Let’s get our hands on eight trendy pavilions offering a new perspective to the spectators.
1. The Yorkshire Diamond Pavilion
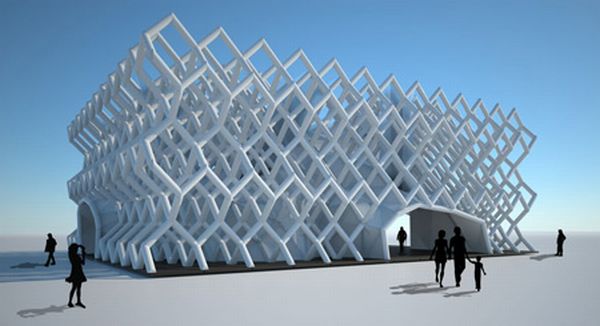
The hard toil and work of various architects have given shape to a mobile pavilion for ‘Yorkshire Forward’ to host its shows and events. Designed and construed from a network or mesh of inflatable tubes relocated in a pattern resembling the atomic structure of diamond, to be located in Yorkshire and Humberside, U.K., this structure is to be used for small gatherings as well as huge events like concerts and film screenings. A 20x26x10 meter diamond grid uses multiple configuration which has been carved out to form a cave-like interior space resembling the coal mines of Yorkshire. A unique iconic venue, this trendy pavilion uses light weight recyclable materials, natural light and natural ventilation to prove its concern towards nature. The entire structure uses reflective lights at night imparting a twinkling diamond-like look to the entire venue. The huge interior space has the capacity to accommodate a big crowd which is divided into closed quartered squares to enable maintain privacy, if required and opted for. The pavilion can be turned inside out to reveal itself to the outer space. A perfect choice to host a memorable evening, this one can steal your heart away
2. Eureka Pavilion
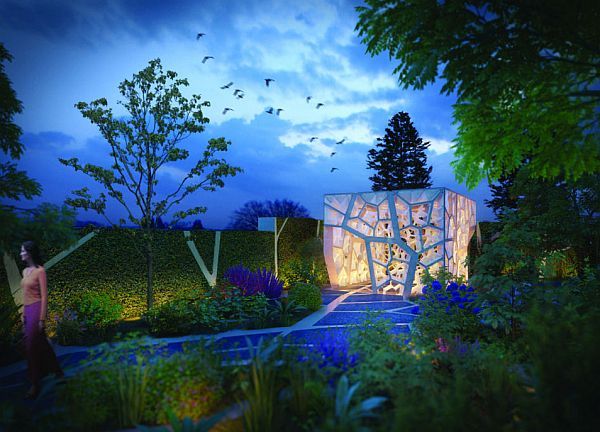
Conceptualized and designed by Marcus Barnett by a special contract for Eureka, a monthly magazine in the U.K., to host the Chelsea Flower Show, this unique structure is definitely going to leave its spectators dumb-struck. Its unusual and stunning shape, with a unique outline, imparts a totally different outlook to the entire place.Its primary structure is carved out of timber and glass sheets have been used on the roof to let sunshine peep through. Capillaries and cellular structure of plants have been used as the theme which looks like a large divided leaf supporting the entire structure.The inner shell has been placed on another plank of timber which holds close to the ground, well balanced from all sides.The roof has been meticulously done up to avoid accumulation of rainwater which seeps through capillary tubes to get settled in the ground. The easy supporting passage makes transportation easy from one side to the other. A totally mesmerizing design illustrating the commitment of the designer towards science.
3. Macau Pavilion
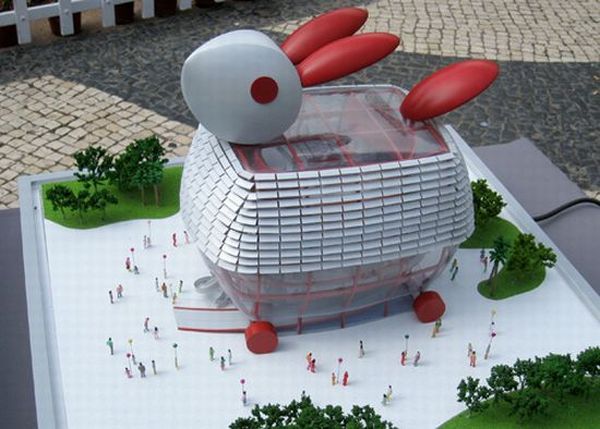
Brought into being by the renowned architecture firm ‘Carlos Marreiros’, and inspired by the ‘rabbit lanterns’ festival of South China, this extraordinary structure looks like a jade rabbit lantern, the interior walls of which consist of double layered glass casing and the outer walls have been made using fluorescent panels. Environment sustainable, this venue was made to host the Shanghai World Expo,2010, and it featured solar power panels and rain water collection systems to meet its water and energy requirements the natural way. This pavilion is one of the most amazing structure featuring a landmark design in the architecture world.
4. Burnham Eco Pavilions
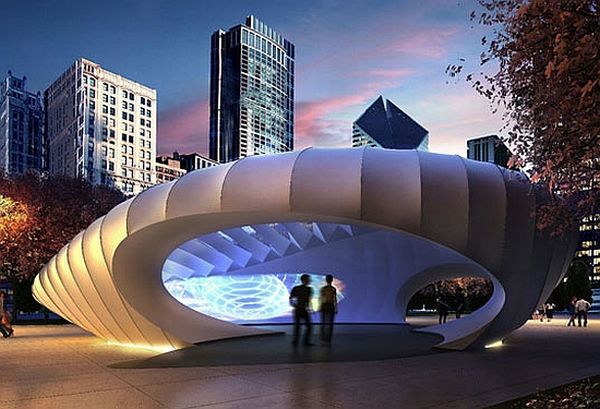
Designed by award winning architects, UN Studio and Zaha Hadid, this eco pavilion has been crafted to host the celebrations of ‘Burnham Plan Centennial’ this summer in Chicago. The most trendy design ever to depict future design segments, this structure, shaped like a curvilinear pavilion has been made using a stretchable fabric extended over a framework of aluminum. A tent-shaped venue,having used steel and wood as its key materials, this entire space can be easily collapsed and re-installed without any hassles, giving way to the most futuristic eco-friendly design.
5. Pavilion X
Designed by James Law Cybertecture, this eye stunner has been conceptualized and chosen as a venue to host the 2012 Olympics to be held in London. Giving way to a futuristic design feature, this elegant, trendy as well as distinctive concept has been done up at the Trafalgar Square covering an area of 375 sq. ft. A raindrop splash design building which has an information center, souvenir shop and an administration office all under one roof but at different corners. The auditorium displays a 360 degree screen and 3 visual screens to focus on what is happening inside the auditorium on a magnified scale. This time,Olympic Games are sure to be remembered for the venue hosting them and pave a new path in its history.
6. Greenopolis Romanian Pavilion
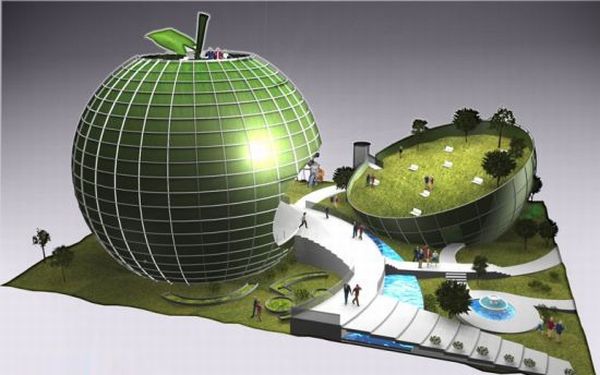
Designed by SC M & C Strategy, this structure is shaped like a sliced apple with its two halves, showcasing the freshness of nature, to hold the Shanghai World Expo 2010. Its theme puts stress on health, knowledge and attraction, guiding people to adapt to a healthy lifestyle. It covers an area of 2,000 sq., meters with a 5 story structure within it having a restaurant, terrace, conference room, office, music and cultural auditorium all under one confined area.
7. Greening Canada Pavilion
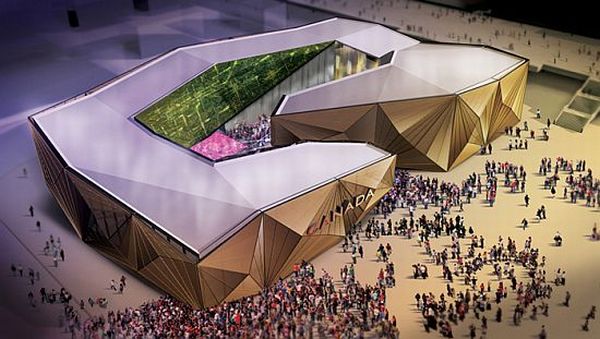
As the name suggests, this structure, designed by CIrque de Soleil to host the Shanghai Expo 2010, a 6 month long event, has been designed and concept-ed to use environmental friendly way of rainwater harvesting, that is collecting drained off rain water to be used inside the pavilion, hence showing its concern towards mother earth. Covering an area of 6,000 sq., meters to accommodate the footage of 30,000 visitors every day, this venue has also made use of green walls, making it absolutely unusual of its kind.
8. The Canopy Pavilion
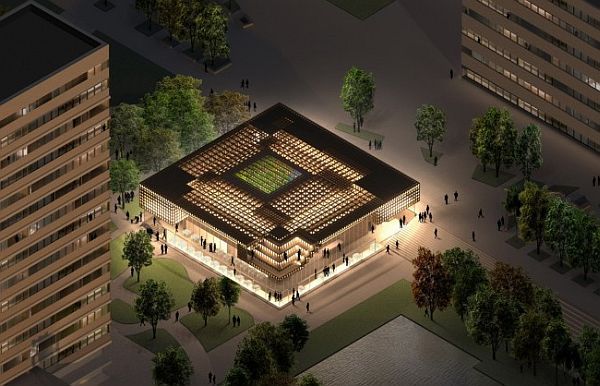
As the name suggests, these structures, housing latest trends in pavilion designing, have a covering or a canopy to the roof which adds to the aesthetic beauty of the entire venue. Conceptualized by UN Studios, the canopy pavilions are the latest and trendiest addition to the designing structures, which use timber, steel, carbon fiber and even glass as the key ingredient for its construction. Sometimes, even perforated canopy spaces are used to create a covered pedestrian walkway as well. Keeping in mind the comfort ability of the spectators and guests, these pavilions are sure to steal the show.
The 21st century has brought a revolution into the architecture world with these innovative and trendy designs of pavilions, to suit the onlookers, as these structures prove themselves in all spheres.


